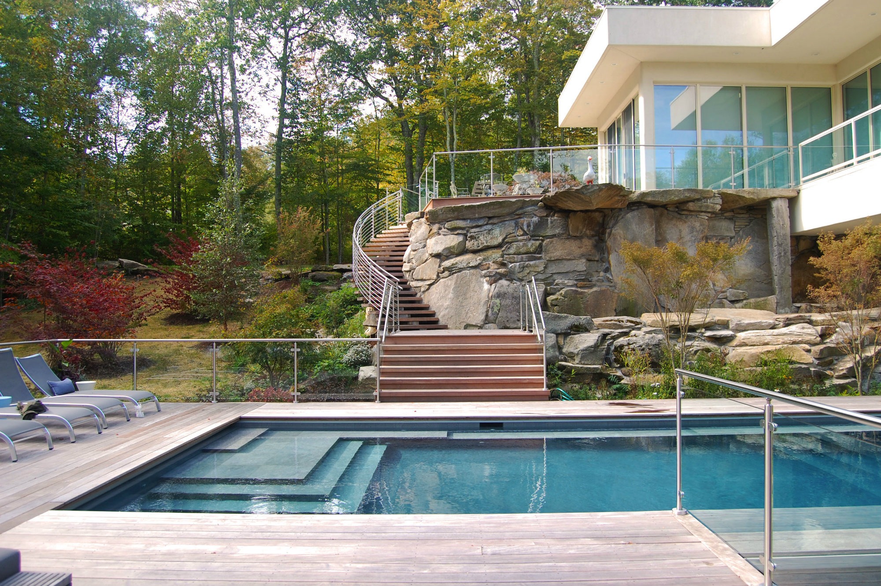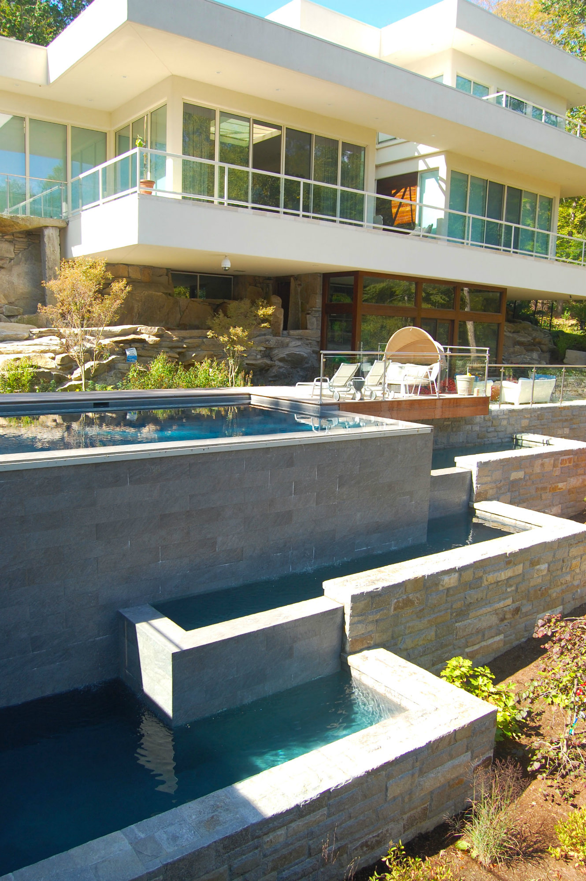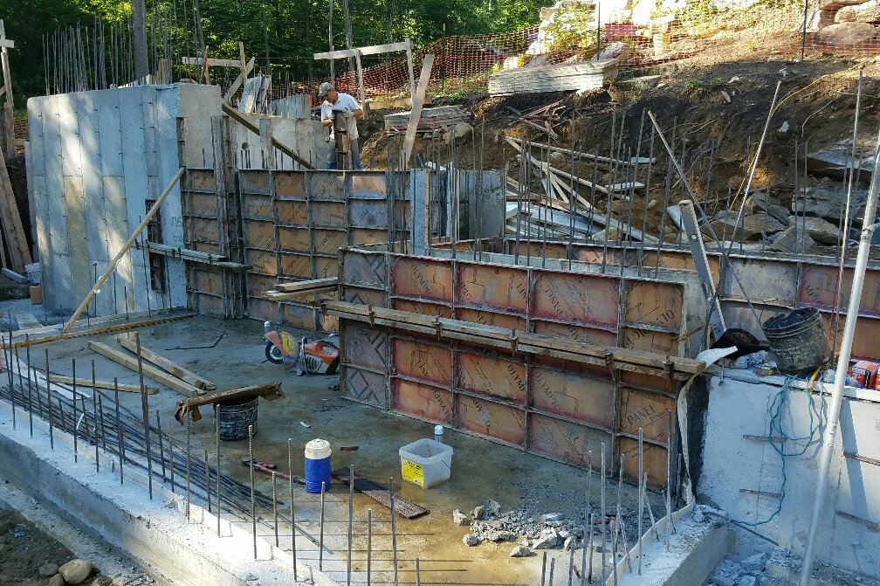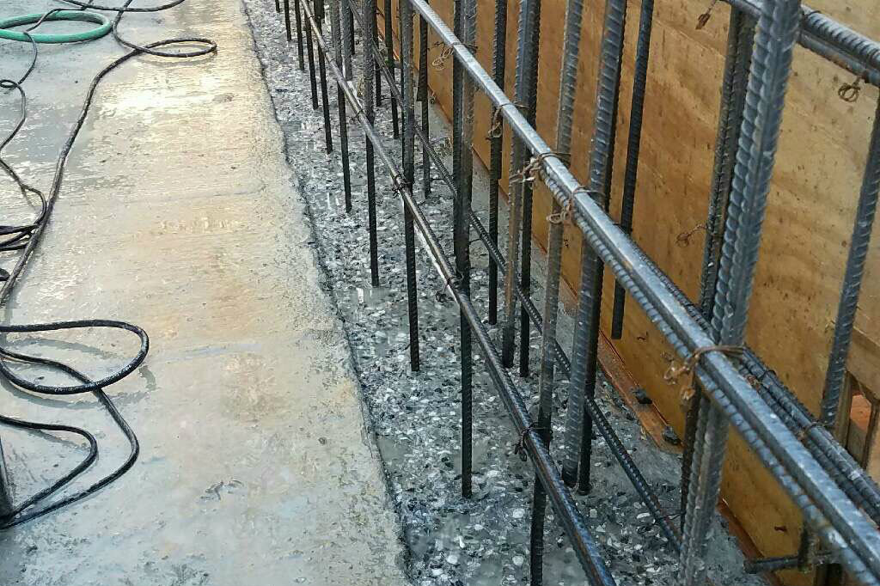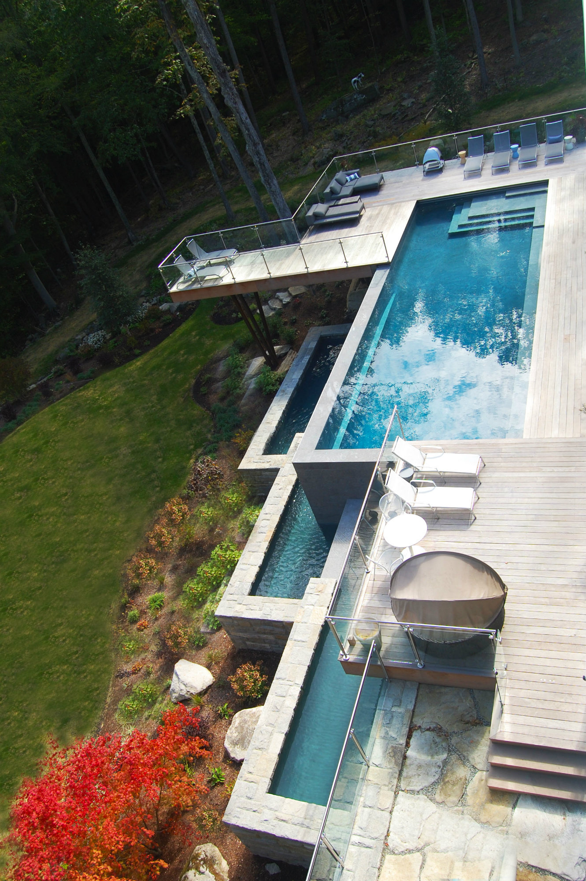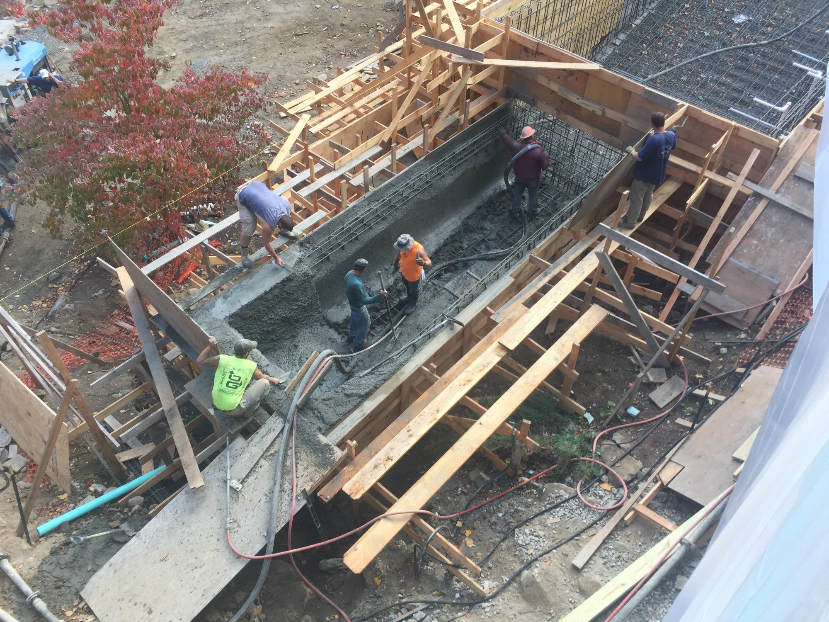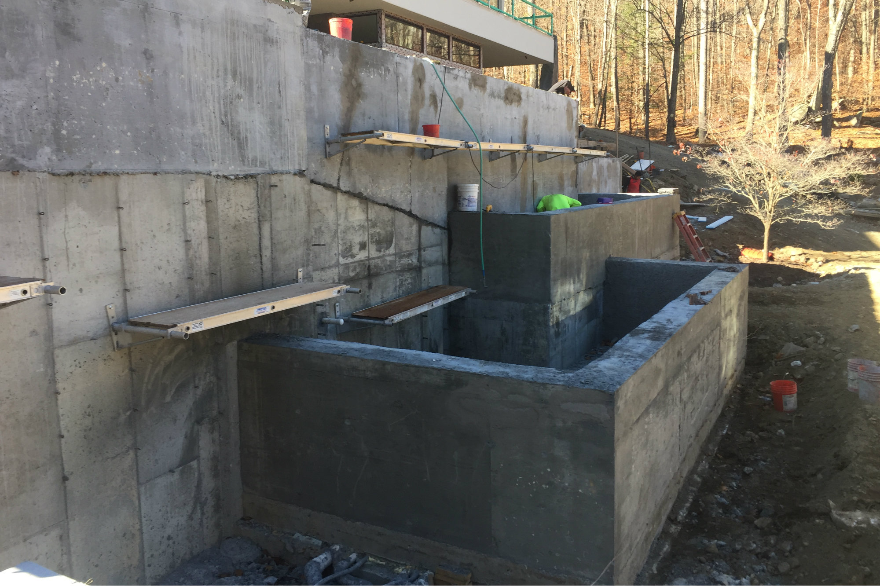The landscape architect, Wesley Stout Associates in New Canaan, Conn., had a stunning canvas to develop when working on this yard renovation. Inspired by Frank Lloyd Wright’s Fallingwater, the home featured prominent horizontal lines and was built into the topography, sitting partly in ledge and perched among the majestic woods.
As part of the team, the landscape architect called in Drakeley Pool Co. “It’s a very modernistic house tied into the side of the hill and designed to blend with the environment,” says Bill Drakeley, managing member of the Bethlehem, Conn. pool builder and co-founder of Watershape University.
Drakeley Pool Co.
But the original pool, a retro-style kidney placed at a significantly lower elevation, didn’t fit. “It was a modernistic kind of house — multi-level, open-air, and a lot of glass,” Drakeley says. “The old pool was down at the bottom of a hill, with just a little meandering walkway leading to it, and it just didn’t fit.”
The designers had a different vision in mind. Creating this wonder involved a feat in engineering and concrete, including the marriage of a cast-in-place foundational system with shotcrete pool and catch basins.
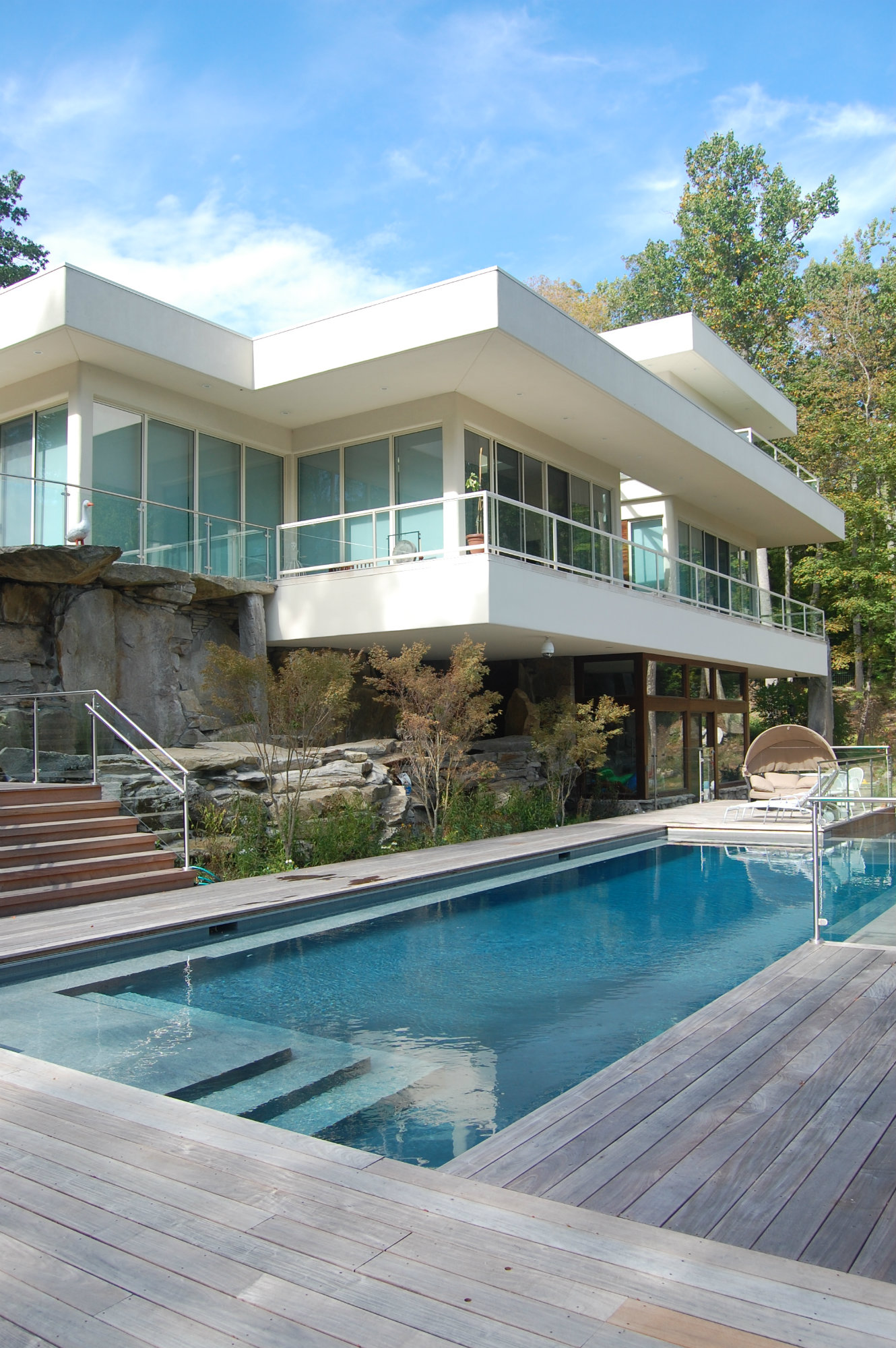
Updated vision
The designer imagined something that played off the modern architecture and became of a piece with the home.
“They wanted to go back to the elevations and the rock outcroppings and blend the pool within the environment while keeping the straight lines of this modernistic stucco house,” Drakeley says.
The designers met the challenge, bringing the main pool closer to home elevation, with a two-sided vanishing edge that spilled down three tiers in separate but interconnected granite-clad catch basins that yielded shorter, more subtle falls. Ipe decking wrapped around three sides of the main pool and projected out into what Drakeley calls a “walkman’s plank” that provides the feeling of levitating among the trees.
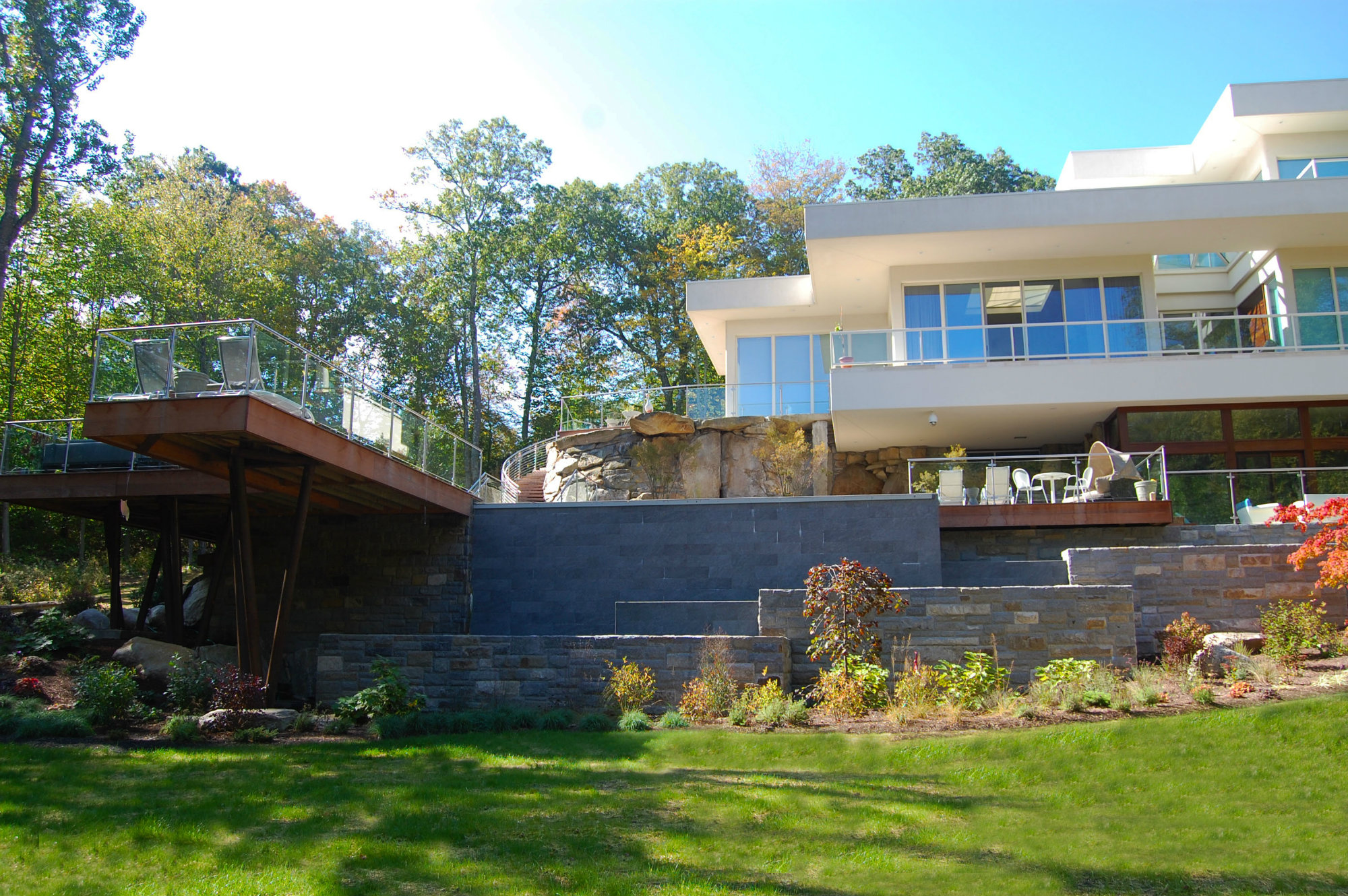
From the foundation up
While the new design sported shorter, more gradual elevation changes than the original, it still marked a 25-foot difference from the top deck to the bottom of the last catch basin, with the slope running 1-to-1 in some areas.
Securing the pool on the vanishing-edge side required some poured-concrete elements, including foundational footings and a retaining wall.
“The top of the pool was going to be so high above the existing ground elevation that we needed a structural medium to connect it to,” Drakeley says. “This is exactly where you do cast-in-place. You need something to put the pool on that’s not going to move. You build it like a house essentially, then we put the pool on top of that.”
The bottoms of the catch basins and main pool also were poured, as were a couple of the catch-basin walls. The top of the foundational wall followed the slope of the pool floor.
“We had to start at the bottom of the 25-foot elevation and build our way up,” Drakeley explains.
Because about half of this installation was built on ledge, it wouldn’t be possible to drop piers into the ground. “I needed a spread footing and foundational wall support system designed by an engineer to distribute the weight of the pool … across the whole long wall,” Drakeley says.
The team chose to stick with shotcrete to apply the remainder of the catch basins and for the main pool. This way, cold joints would not be needed to merge the pools with the foundation work. “We just had our reinforcing rebar connecting to the two different concrete applications,” Drakeley says.
He adds: “You can connect shotcrete with anything because of its application process and all the doors it opens up for you.”
Besides extending rebar out from the cast-in-place foundations to connect with the pneumatically applied pools, the team chipped the surface of the poured segments so they would be rough and bond better with the shotcrete. Crews also made sure the plane was in saturated surface dry condition, meaning it was moist. It also needed to be clean, with the pores of the cast-in-place surface open to receive the sprayed material.
“You’re shooting the shotcrete process at a high velocity,” Drakeley explains. “In order for a pool contractor to eliminate cold joints, the shooting process allows the paste of the concrete mixture coming from the nozzle to penetrate that three-dimensional bond plane, to co-mingle with it.”
Because the pool was largely self-supporting, the team had to erect substantial forming to shoot the walls of 6,000-psi concrete. The team beefed up the rebar schedule, with a double cage on the floor set 12 inches on center, offset. The 18-inch-thick walls include double cages of No. 4 steel set 6 inches on center.
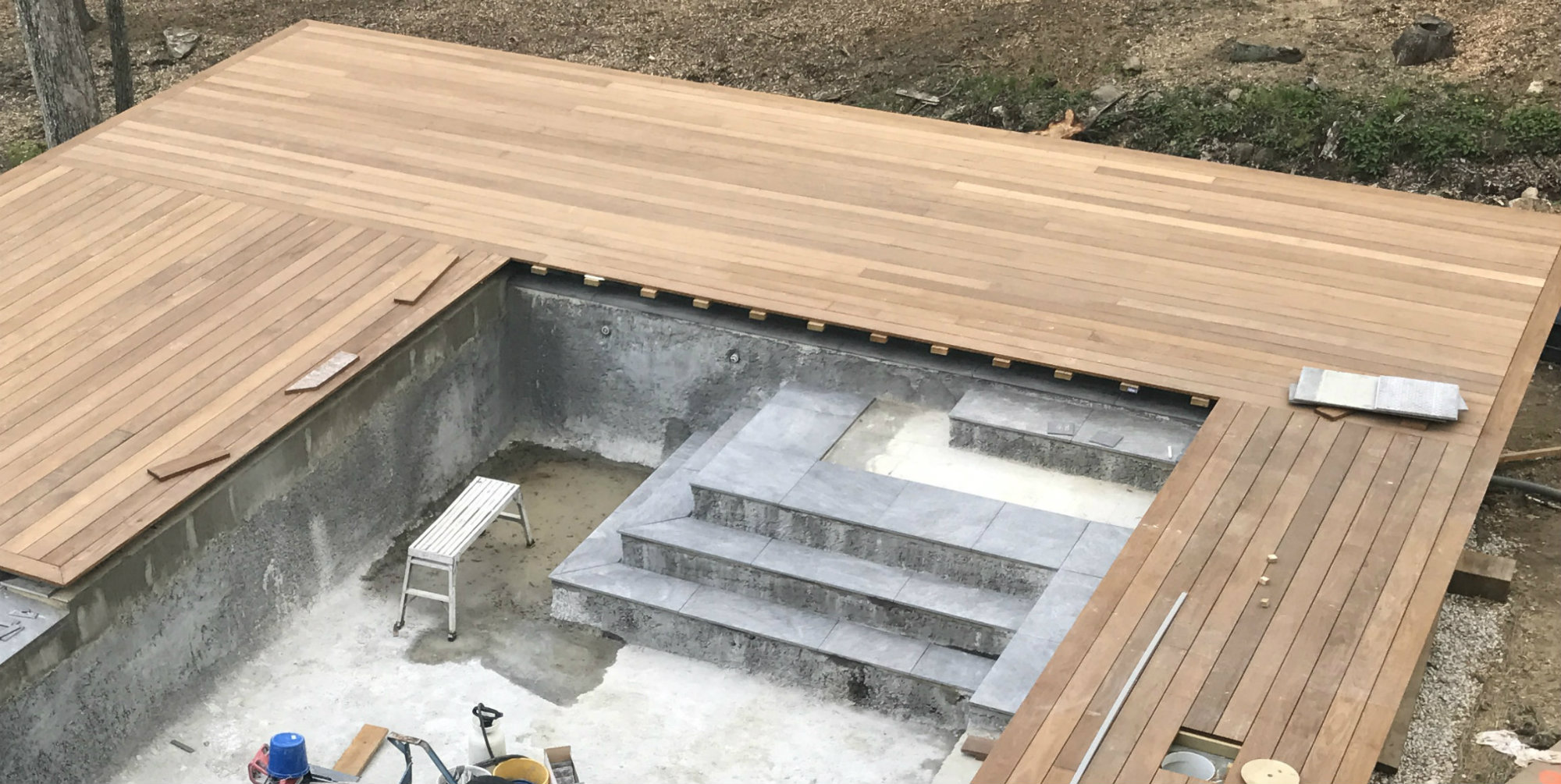
Seamless cover
The client wanted an automatic pool cover, and a cantilevered deck — no coping. The team wanted to make sure the cover box didn’t interfere with the vanishing-edge or the beautiful ipe deck. Drakeley devised a stainless steel bracketing system that supports the deck on top and cover track below. Installing this meant paying very close attention to clearances and measurements so that everything would line up.
To hide any visible trace of the cover box, the team individually screwed the ipe planks into the stainless steel brackets. To service the box, techs individually remove the boards.
The equipment set sits underneath the elevated ipe deck, with a rain-resistant membrane to keep the rain out, surrounded by four walls with a door to help minimize noise and the elements. The quiet pumps and insulation around the vault added to the noise mitigation.

