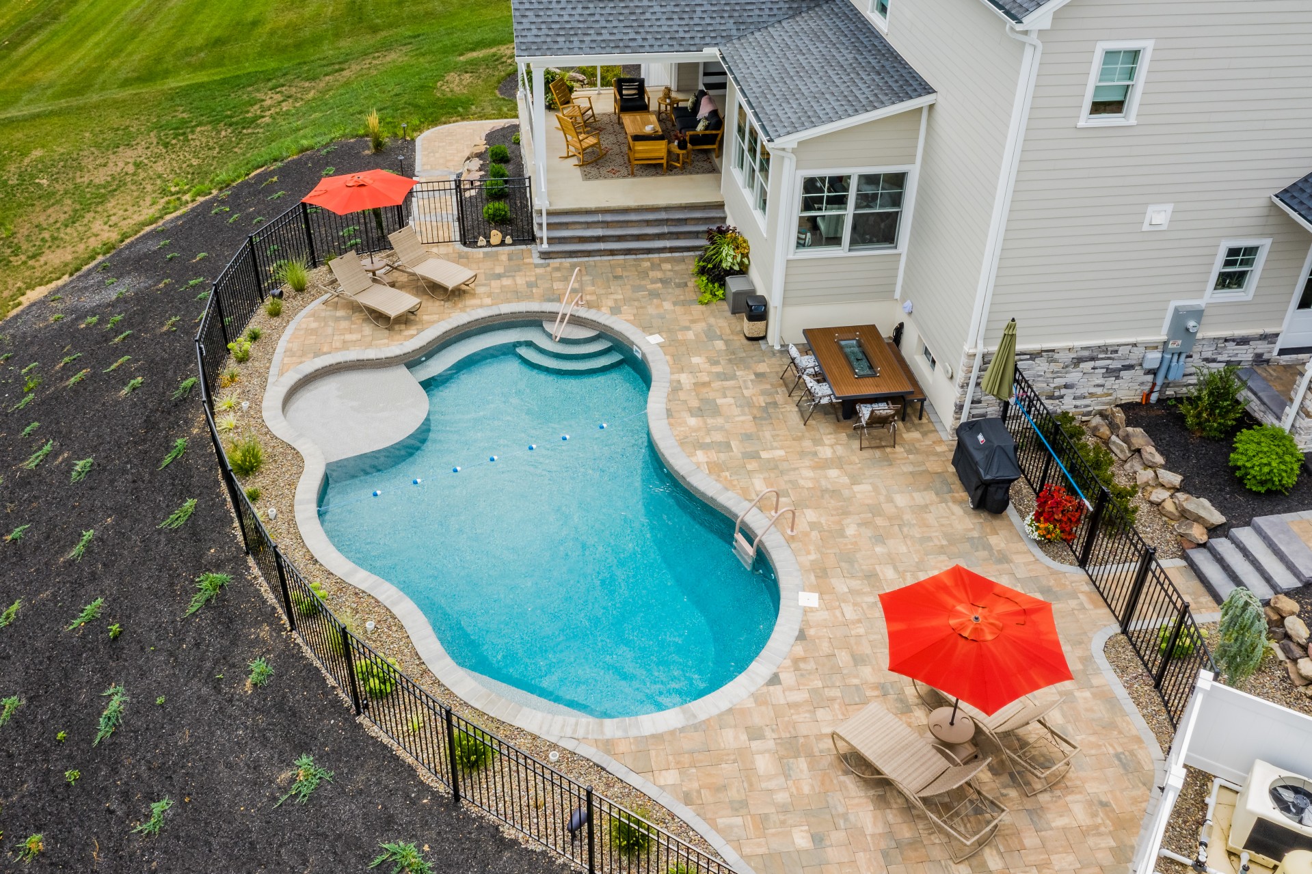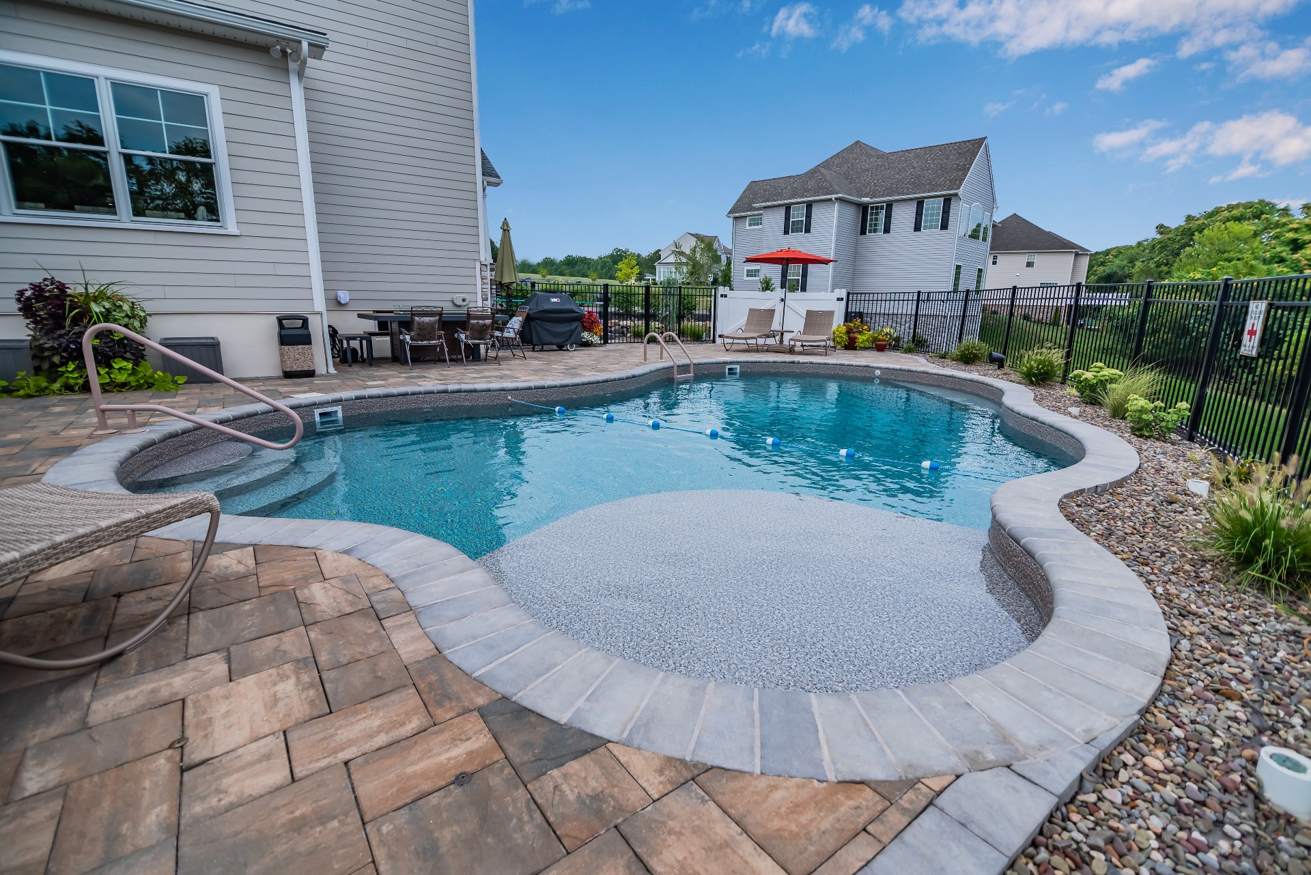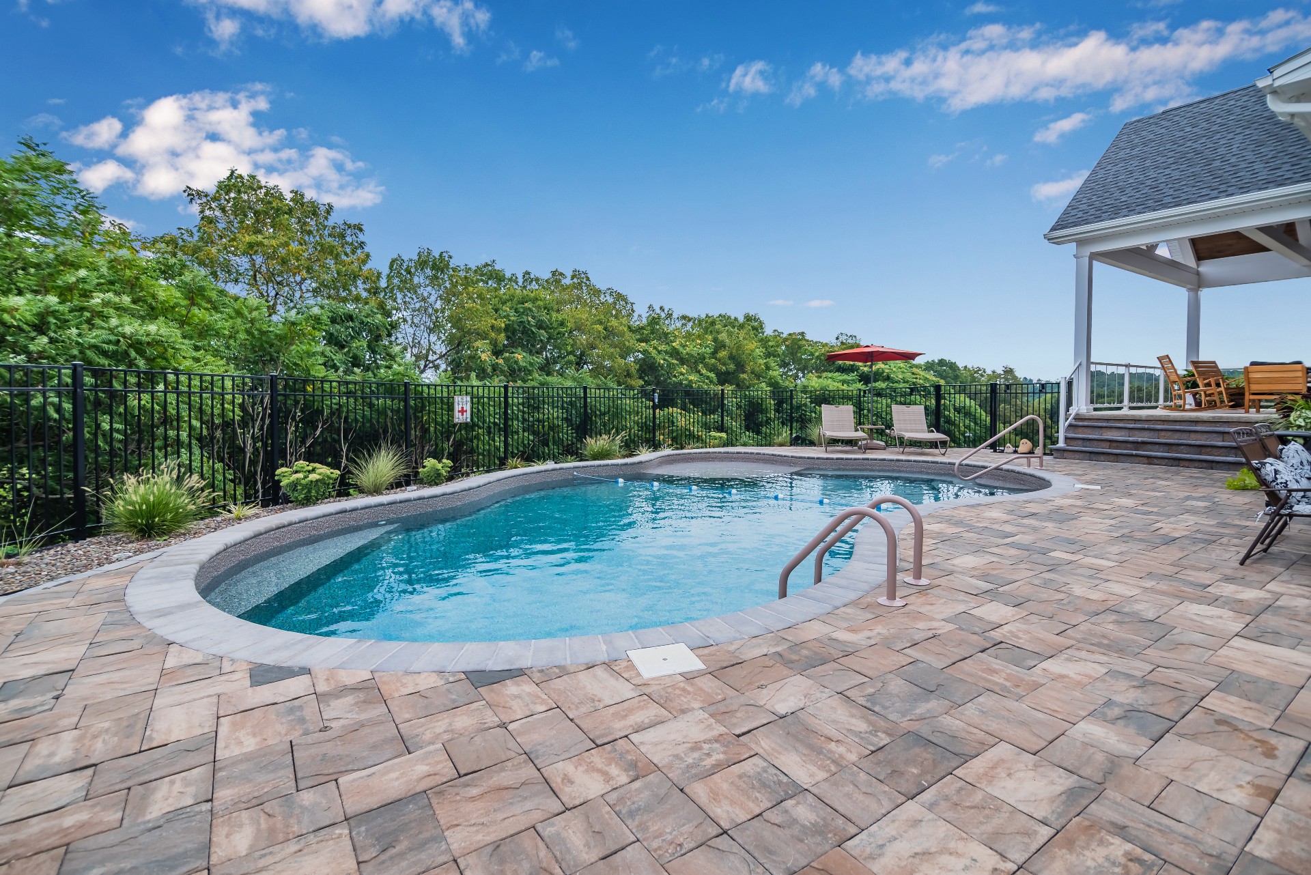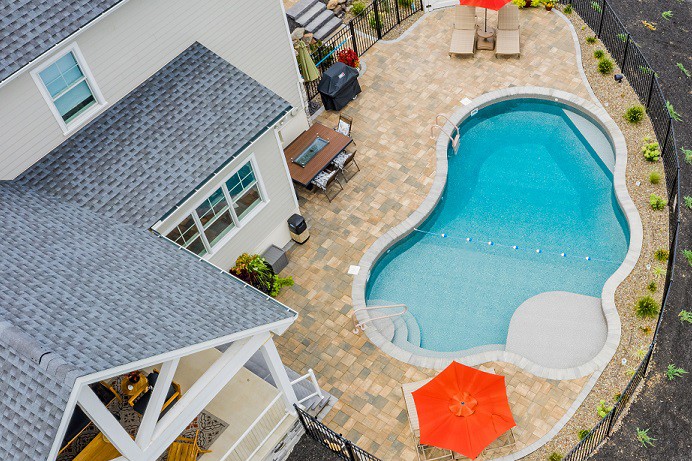Dan Inderbitzen, Pool Designer
Rob Goodall, Construction Manager
Goodall Pools & Spas
Camp Hill, Pa.
Bryan Beers Photography
A custom home was being built on the plot, which had an elevation change of approximately 60 feet from the street to the back property line. The home sits about 3 feet below the street, then the yard drops 40 to 50 feet between the house and back of the yard.
Adding a pool would require some kind of extra measures to create a level lot where none existed. The team considered building a massive retaining wall, but such a move wasn’t appropriate.
“That was cost-prohibitive, it was also not the aesthetic they were looking for,” says Dan Inderbitzen, with Goodall Pools & Spas in Camp Hill, Pa. The homeowners wanted a freeform shape to evoke a pond in the woods, and the design team didn’t think a massive retaining wall would serve a more naturalistic look.
Instead, they brought in approximately 600 tons of engineered fill, laying it down in 12-inch lifts and performing compaction tests at each 1-foot increment. This created a flat plot for the pool.
“It gave us a pretty setting,” Inderbitzen says. “And with the slope behind it, it has a similar sort of feel to a vanishing edge — you see a little bit of the edge of the pool, and then you’re looking out and seeing the view beyond the pool.”
The steel-walled vinyl-liner pool is surrounded by bullnose coping and a deck of cast-concrete pavers. As with every paver deck that Goodall Pools & Spas builds, the team supported it with a 4-inch-thick concrete subdeck.
Inside the pool, the tanning shelf was made with poured concrete, formed with steel panels and supported by braces.







