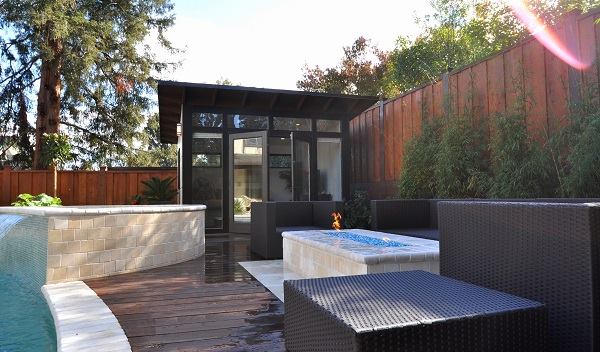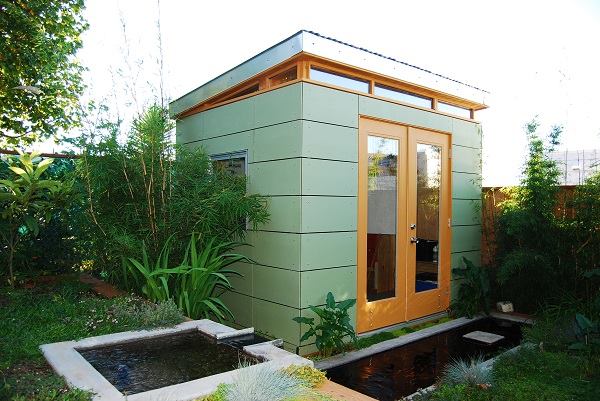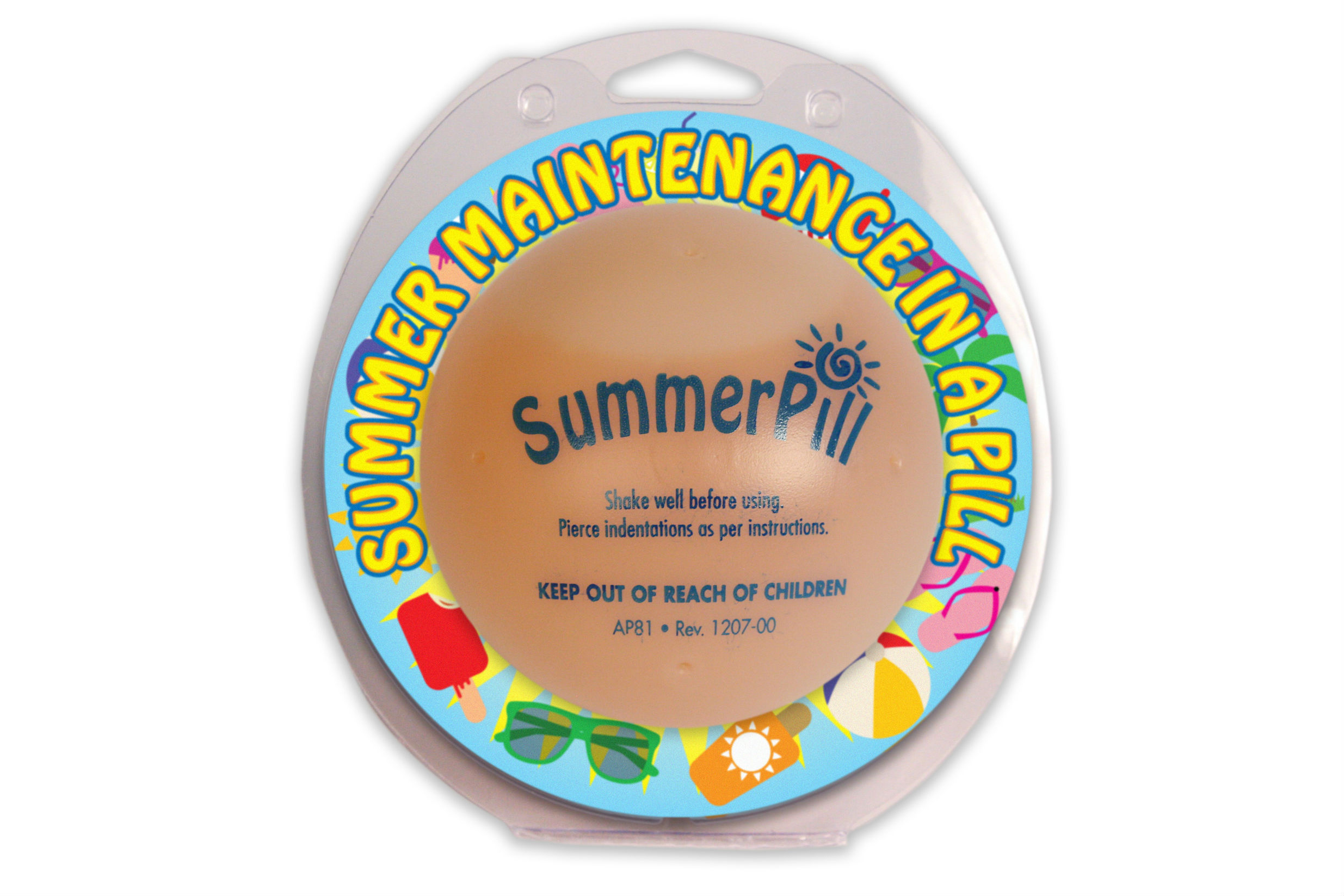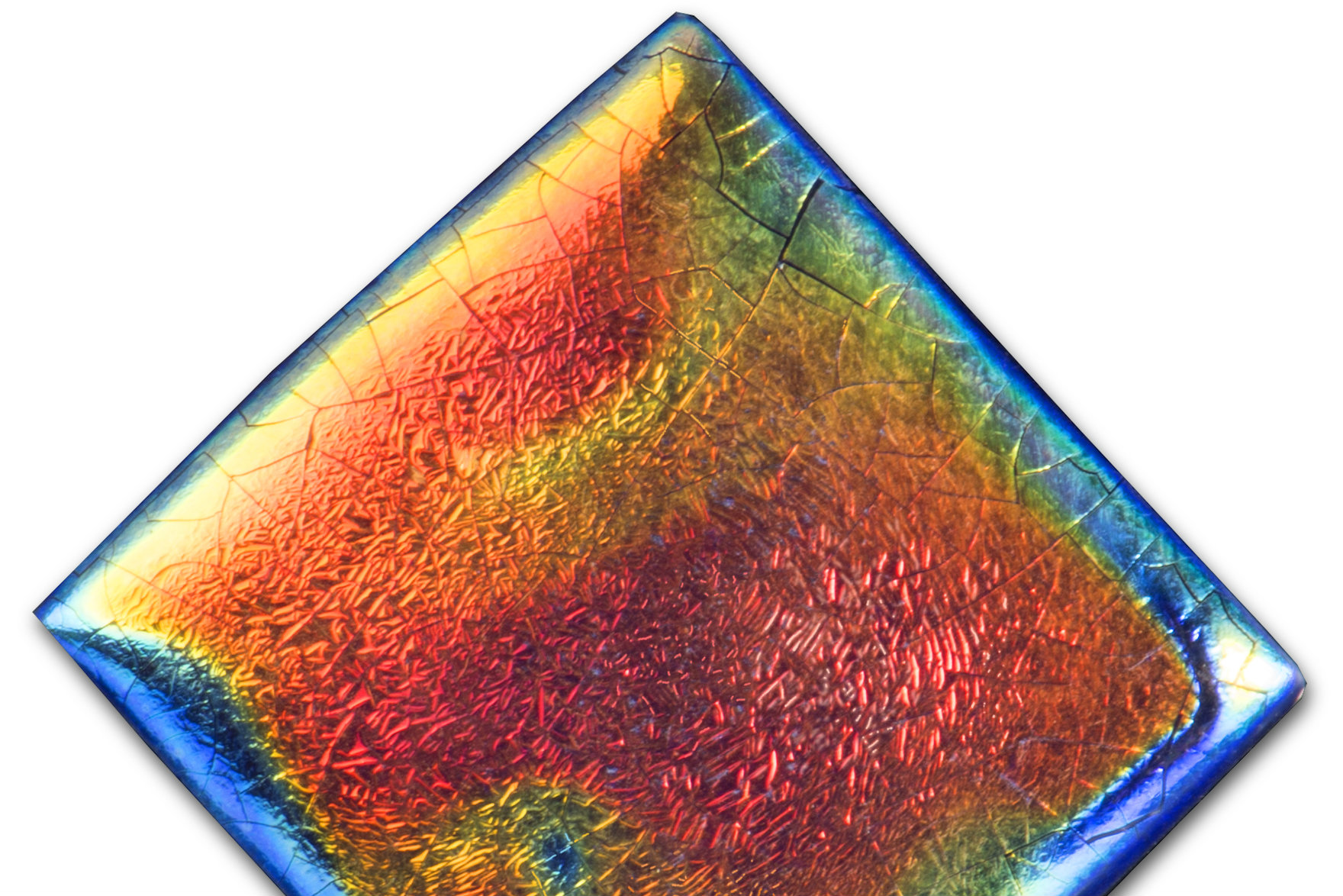The tiny house trend seems to have sparked a movement that pool builders and landscape designers can get behind.
The proliferation of those itty-bitty houses, which is the subject of a popular HGTV series, is prompting homeowners to rethink the need for an addition. Rather than build onto the house, why not just build a separate, smaller building outside?
It’s really easy to do that now.
Several companies have emerged in recent years offering prefabricated backyard studios. Homeowners can choose the size, layout, colors, windows and siding. Some even offer a selection of interior packages.
No need for an architect to design something from scratch. And no need for a permit, depending on the location.
Voilà! Instant square footage.
The modern-looking outbuildings are being used as pool houses, guest houses, offices, pubs and in at least one case, an in-law’s living quarters.
Though marketed as DIY projects, there’s an opportunity for professionals to provide guidance, especially when these units are added as part of a major backyard renovation or pool remodel, which the makers of these products say is often the case.
Here are two projects that illustrate how a studio can complement poolscapes and water features.
A Redwood Retreat

Courtesy: Studio Shed
A backyard in Redwood City, Calif. got an extensive makeover with the aim of offering a satellite living space adjacent to a custom pool/spa and entertaining area for guests.
A studio was always part of the landscape architect’s master plan, but plans for a custom structure were scrapped when the homeowner discovered Studio Shed based in Boulder, Colo.
“That’s pretty common,” says Studio Shed’s co-founder Jeremy Horgan-Kobelski. “Our biggest competition, actually, is design/build firms.”
While the home and shed differ in architecture – the shed is modern by comparison – they find symmetry in color. Studio Shed offers a custom color-match service; however, it found that its stock colors would suit the project nicely. The bronze aluminum trim and creamy block siding corresponds with the dark timbers and stucco siding of the home. The cream theme continues in the tile on the spa and fire pit.
Floor to ceiling double-pane windows and French doors fill the 10-foot by 12-foot studio with plenty of natural light.
Coy and Koi

Courtesy: Michael O'Callahan, BMF Construction
A studio behind a rehabilitated “earthquake shack” in San Francisco’s Bernal Heights neighborhood offers an artist a quiet place to muse amid a babbling koi pond.
When a 7.8 earthquake devastated the Golden State City in 1906, a government relief agency responded by building thousands of shelters for the city’s newly homeless. They intended the structures to be temporary. But several of them stand today in their original form, while others were rebuilt and remodeled.
This home is one of them.
Derald Norton, president and CEO of BMF Construction, collaborated with the homeowner on an outbuilding, sketching up several ideas before hitting upon Modern Shed in Portland, Ore.
BMF prepared the site and poured the foundation. Modern Shed sent its preferred installers to handle the rest.
The 10-foot by 12-foot studio is in the corner of a small backyard, previously just dirt and shrubs. It’s framed by bamboo and lush vegetation.
Much of the landscaping has filled out since this picture was taken.
“It’s much more tropical looking,” Norton said. “It looks like a little bungalow in the jungle.”
Norton configured the pond to run directly in front of the structure. A stepping stone in the middle leads to the studio’s entrance.



