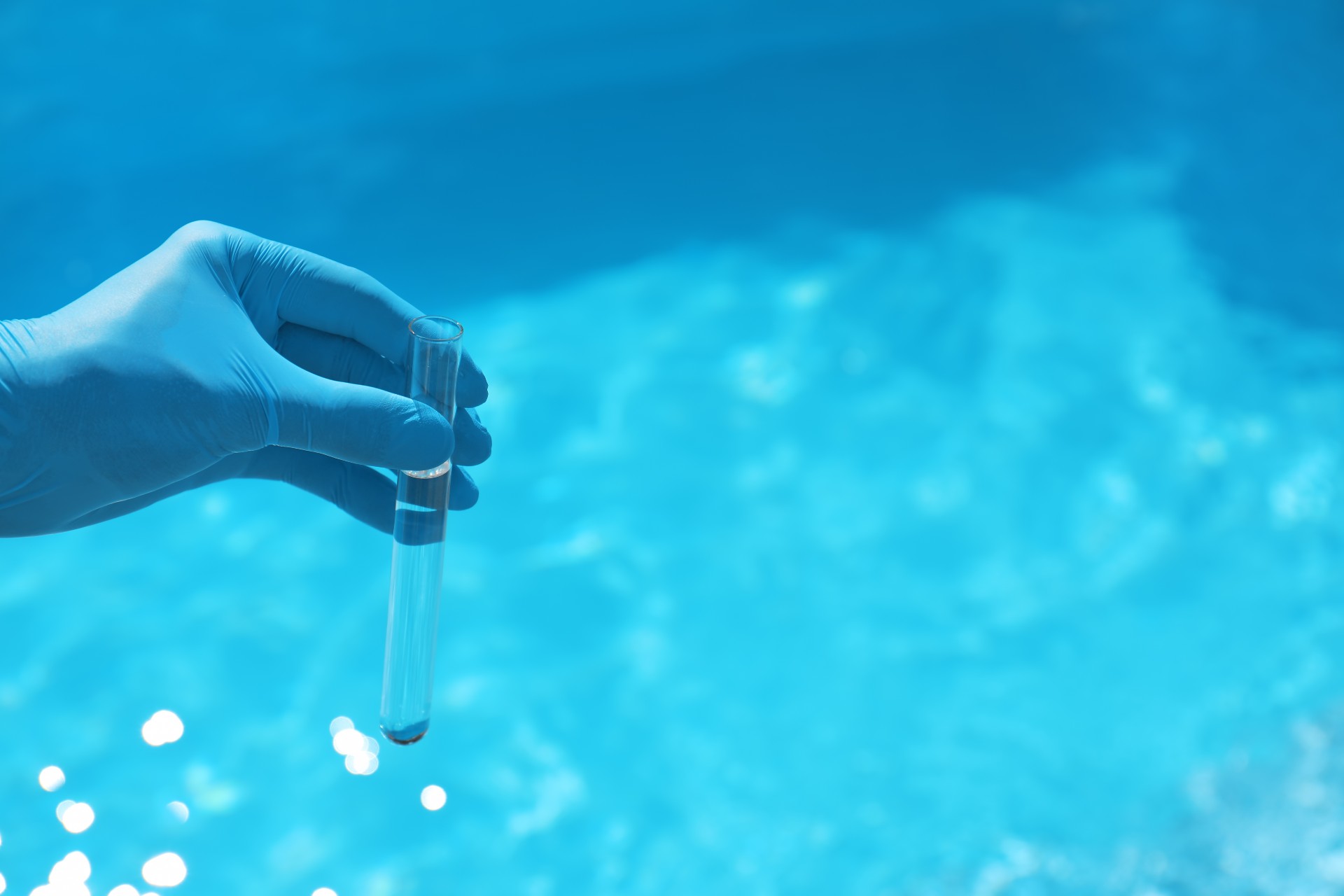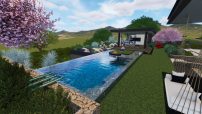A large turtle waving oversized flippers, a dolphin’s back, an airy dramatic space that suggests a wave: The London Aquatics Centre, built for this year’s London Olympics, has been described as all of these.
No matter which likeness you see, designers have created this state-of-the-art venue to provide a powerful experience for the 2012 Summer Games, and a vibrant new facility that will serve as an asset to this capital city of 8 million for years to come.
The Aquatics Centre’s beginnings
Construction on the venue began in 2008 and was completed in July, 2011, exactly one year before the start of the games. The $416 million project includes three pools designed to accommodate swimming, diving, synchronized swimming and the paralympic swimming competition. Water polo will be held in a temporary venue next door.
The facility was conceived by Zaha Hadid Architects, a London firm that’s no stranger to projects of this magnitude. Led by renowned architect Zaha Hadid, the first female recipient of the Pritzker Architecture Prize, the company has designed projects that include the Phaeno Science Centre in Wolfsburg, Germany; the BMW Central Building in Leipzig, Germany; and the Guangzhou Opera House in China.
But the Aquatics Centre project was different. “We wanted a strong design to celebrate the Olympics,” says Glen Moorley, one of the architects. “But we also wanted high-quality construction to ensure a long life for the building and a sustainable legacy.”
That goal presented a unique challenge. The British government, which funded the project, wanted a venue that could be used by the general population after the Olympic Games. So designers were charged with creating a venue that seats 17,500 spectators during the Olympics, but then converts into one that seats 3,500.
To best meet this requirement, the forward-thinking team designed the project for its permanent use first, and then adapted it for the Olympics. This approach also resulted in substantial savings in construction and operating costs.
“Another challenge to the design was to maintain its simplicity while incorporating the technical requirements of performance and construction,” Moorley adds. “For example, the roof houses a lot of lighting, which is required so that the venue can be filmed in high definition for the Olympics.”
Design details
The London Aquatics Centre is designed with an eye toward the fluidity of water in motion, but another important goal was to avoid cliché.
To that end, Moorley notes that sulfur yellow, one of the official London 2012 brand colors, was used to accent the gray stain applied to the building to give it a consistent, weathered-finish look. Using the blue associated with pools would have been too obvious, he explains.
A number of features ensure that athletes will compete in an optimum environment, said representatives at Devin Consulting, the U.K. firm hired as the aquatic consultant for the project.
The pool is 3 meters deep throughout, to minimize “reflection” or water disturbance. During competitions, the pool circulation system will ensure that the water is always maintained at the correct level, so bounce-back in the pool is kept to a minimum, and the pool remains “fast” throughout the duration of an event.
When it comes to water quality, British guidelines require chloramine levels below one-half of the free chlorine residual. At the London Aquatics Centre, the combination of high-quality filtration with effective circulation and UV irradiation will result in a chloramine level of less than 0.2 mg/l, excellent water quality for bathers and — in conjunction with the HVAC system — comfortable for spectators.
Water-treatment systems incorporate flocculation using polyaluminum chloride (PAC); medium-rate filtration on high-quality, single grade, 1-meter-deep sand beds; medium-pressure ultraviolet radiation; heating; and automatic pH and pre-chlorine residual control. The filtration system will remove particles down to 1 micron.
There also are a number of “green” design elements featured in the facility, for which the Aquatics Centre received a Breeam Excellent rating, a design and assessment method for sustainable buildings. For example, variable-speed drives were incorporated on all of the main pumps, and close control of the chemical parameters are implemented to minimize chemical usage. In addition, the recovery of backwash water with its own specially designed treatment system means that recovered backwash water can then be used for toilet flushing throughout the complex.
In order to achieve maximum versatility for public use after the games, all three pools were designed with movable floors or a combination of movable walls and floors (collectively called booms). This allows the pools’ length and depth to be altered in order to create a flexible space. The booms are moved via a system of cables and hydraulic rams that reside in the basement. The movable floors are covered with a polypropylene material color-matched to the tile used throughout the rest of the interior surface of the pools.
The movable floor on the diving pool has a safeguard in place so that when the water is made too shallow, gates are automatically locked, preventing anyone from using the diving boards.
The 50-meter training pool has a movable wall that can be positioned at the center to create two 25-meter vessels, each of which has a movable floor that can render a pool as shallow as 500 millimeters deep. This means that the two spaces can be used simultaneously in very different ways.
The competition pool has one movable wall that can be placed at the halfway or quarter marks of the length. Additionally, another wall, called a submersible beam, rests in a 3-meter trench at the bottom of the pool and can rise up from the floor.
“You have a wall that raises out of the water from the floor and another that moves laterally, so you can subdivide that pool up into three,” says Robert Hearn, project director for Balfour Beatty Engineering Services Ltd., the London-based firm that served as the general contractor on the site. There also is a movable floor on that pool.
“In truth, you’ve got six pools [in total] if you like, because you can subdivide them,” he explains.
Installation of these features required precise forming of the pool shells, not only to allow for effortless sliding of the booms, but to comply with international codes, which say that there can be no more than an 8 mm gap between two elements in order to prevent finger entrapment. Balfour Beatty chose to work within a 7-1/2-mm tolerance, so the edges of the booms would seat snugly against the concrete shell.
Two of the pools feature underwater windows to allow filming of the events from a unique vantage point. The diving pool has three windows, while the competition pool has five of the panels, which measure about 1,200 by 1,000 millimeters. The triple-glazed glass is similar to what’s used in submarines.
The diving pool will be used in the future as a training vessel for divers. As such, it contains an interesting feature meant to make training as safe as possible. Called an air-cushion system, it’s designed to help trainers soften the blow of bad dives. Hitting the water in the wrong position can sting, particularly if the water is completely still and smooth. To ease the landing, a series of jets release a cushion of air directly below the diving board.
“During training mode, the teacher can hit certain buttons to get each of them active,” Hearn says. “When the diver jumps off and spins and gets it wrong … he hits a pillow of air, so he doesn’t hurt himself. They can do it as many times as they like without concern or issues regarding health.”
In designing the system, the engineers had to be careful since, as it turns out, air can be too much of a good thing.
“There’s a control to this to make sure it gets the right amount,” Hearn says. “Too much air and the diver goes straight through and hits the bottom. Not enough air and the water gets just hard again.”
Installers adjusted the valves so that each jet will release only 10 Bar of air into the water, for the perfect cushion.
Note: This article originally appeared in Aquatics International. Heather Larson is a Federal Way, Wash.-based freelance writer with experience writing for a number of consumer and trade publications and Websites. Rebecca Robledo provided reporting for this story.
MORE INFORMATION
- Slideshow:The Aquatic Centre
- Construction Facts
Take a closer look at the new Aquatic Centre.
Here are some of the facility’s unique construction facts.
FAST FACTS
- The steel roof earned Zaha Hadid Architects the UK’s Structural Steel Design Award.
- More than 98 percent of the materials from demolition were reused in the park.
- More than 370 U.K. businesses subcontracted on the project. It includes steel for the roof from Wales, pool lights from Scotland, pumps from Bedfordshire and under-floor lighting by a company from Newcastle-upon-Tyne.
- A total of 850,000 ceramic tiles were placed in the pools, poolside and in the changing rooms.
- Movable floors and walls can convert the three Olympic pools into six vessels for future use.
PROJECT SUPPLIERS
- Aquatic Consultant:Devin Consulting Ltd.
- Bulkheads: VARIOPOOL BV
- Chillers: Johnson Controls Inc.
- Circulation Systems/Gutters: Insitu concrete
- Controller/Control System: ProMinent Fluid Controls UK Ltd.
- Electrical Switchgear: E&I Engineering Ltd.
- Enclosure: Insitu concrete
- Filtration: Euro Pools, plc
- Floor Covering, Tiles: Klinker Sire
- Heater Exchangers: Alfa Laval Ltd.
- HVAC Systems: GEA Air Treatment
- Lighting: Philips Lighting
- Lockers: PROSPEC LTD.
- Movable Floor: VARIOPOOL BV
- Pumps: Grundfos Pumps Ltd.
- Racing Lines: Malmsten
- Seating/Bleachers: Ferco Seating Systems Ltd. (legacy)/ Shanghai Haobo Chair Co. Ltd. (Olympic)
- Springboards: Duraflex International Maxiflex Model B supplied by Dive Gym Equipment Ltd.
- Timing System: Swiss Timing
- Uninterrupted Power Supply: GE Digital Energy


