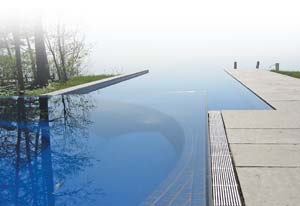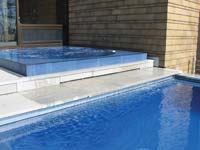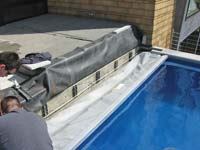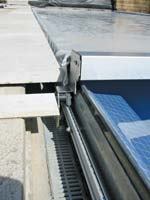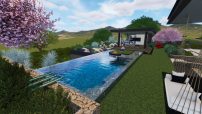When it comes to covering pools, collaboration is nothing new for Bill Kantor and Bob Elder.
“I’d say nine out of 10 of the pools I do have an automatic cover, and we always go to [Elder] when we need something done,” says Kantor, managing partner of Benchmark Fiberglass Pools in South Haven, Mich.
But no project has been more daunting for the two than a recent installation at a home perched on the shore of Lake Michigan.
The fiberglass pool sports a vanishing edge on its narrow far end, a spa that flows over the cover lid into the pool on the near end, and limited space for the tracks on either side.
Not one to shy away from a challenge, though, Elder, who owns Great Lakes Automatic Pool Covers in North Muskegon, Mich., quickly came on board.
Brainstorming a solid solution
Before starting work, Elder and Kantor typically sit down and draw out the design, then implement the plan. But for this one — given the number of special features — they needed to do some serious pre-planning.
The home is designed with a 45-foot-long hallway that leads directly outside to the patio and pool, and then to Lake Michigan. The homeowners’ desire to make the pool and spa appear as one continuous body of water leading into the lake was the most difficult characteristic of the job.
It required that the cover mechanism and tracks be perfectly concealed.
Spa water flows onto the
removable pavers (above, left),
which conceal the pool’s
cover component box. The
box is protected by a black
PVC membrane (above, right).
The cover track (left)
was installed vertically
near the gutter.
• Spa treatment
The spa had to be addressed first. Positioned next to the home and protected by its own cover, it presented some challenges to the pool-cover installation.
To achieve the seamless look the homeowners sought, the spa — a raised, total-perimeter, vanishing-edge fiberglass model — had to at least appear to flow into the pool.
With this design, however, the water couldn’t stream directly into the pool because the cover box/housing needed to be placed on that wall. So the team found an unusual way to visually tie the two vessels together.
First, the spa would overflow on all four sides. On three walls, the water would fall into a gutter. The fourth wall would spill over into an underground trough. The other three gutters would drain into that trough.
The designers still wanted some water to transfer from the spa into the pool. So they created a slot on the spa wall nearest to the vessel. Water from the overflow gutters and channel would ooze through that slot, over the cover-box lid and into the pool.
This meant that water would be making constant and direct contact with the cover-box lid. So some protection was needed to keep the cover components dry.
To preserve the seamless look of the pool/spa combination, they also needed the lid to be as unobtrusive as possible.
In most cases, Elder simply uses a 12-inch lid with a 6-inch aluminum hinge, which comes standard out of the box. But that approach wouldn’t work here because it would neither protect cover components from the water, nor blend the lid into the hardscape.
This project would be best served by covering the box with paver stones.
To protect this area, the designers capped the box with a one-piece, stainless steel tray system held in place with stainless steel brackets. They covered the trays with a black PVC membrane for waterproofing.
“It does two things,” Elder says. “It keeps the stones from having to be anchored because the rubber keeps them from sliding around. It also prevents the water from backflowing into the back part of the [cover] pit.”
They positioned the stone pavers, which were a practical and aesthetic solution, over the PVC membrane.
“We placed the stone pavers on the trays and did not have to anchor them, which helps when service is needed in the cover pit area,” Elder says. “Plus, the stones provide a nonslip surface.”
• Vanishing-edge issues
The raised spa leads to a one-piece fiberglass, raised-wall pool. While designers typically place the vanishing edge on one of the longer sides of the pool to provide an expansive water wall, this particular project called for it to be on the narrow side.
Putting a cover on the pool was a challenge from the start, considering the fiberglass shell was not built to accommodate it. Elder and his crews would have to construct a system separate from the pool.
Further complicating the task, one of the vessel’s long sides was designed as a slot overflow. So the team had to find a way to address the slot-overflow gutter and the cover system.
Kantor and Elder’s solution was to dig and pour a concrete gutter down that side of the pool. They put a standard, 90-degree vanishing-edge track in the channel. This would secure the cover over the perimeter-overflow weir.
“So the track actually sits vertical as opposed to horizontal,” Elder says. This way, the track takes up less space between the pool and perimeter-overflow gutter.
Water would flow from the pool into a slot just in front of the cover track. With some modifications, such as custom-bending a stainless steel attachment for the glider, the system would fit around the perimeter-overflow system.
Over the gutter, they placed the same stone pavers used to hide the cover box.
The other side of the pool would not be a slot overflow. Elder installed a poured-in-place track channel, also called a track receiver, followed by a simple under-track setup. To complete the look, they also put pavers over that side, which they will glue in place when the job is complete.
This meant two track systems, with one set 4 inches higher than the other. Elder needed to make some adjustments.
“We have two different frictions there,” he says. “You have a friction on the track channel, where basically there is no friction. Now we have weight on the leading edge on the right-hand side for the vanishing edge, and the friction points are different on them, so they’ll track differently. We had to try to get it as even as possible.”
He adjusted the tension on the rollers and tubes until it evened out from one side to the other.
While some fine-tuning was necessary, not many corrections were needed thanks to the team’s up-front brainstorming.
Aside from gauging how the cover was stretching over time, which is to be expected, they made sure to come back and check that the cover housing wasn’t rusting and was properly protecting the mechanism.
With the goal of maintaining high functionality, they shaved the cover fabric down so it would lie flatter than before.
“Because there’s nobody else doing this stuff, there isn’t a specific checklist we look for,” Elder says. “But functionality is tops, and aesthetics is right up there with it.”
“This type of project is not for every builder to take on,” he continues. “It requires large amounts of time and the ability to think outside the box. The project must be fully service-accessible. I have seen projects completed by others that look great until something goes wrong and needs to be serviced.
“You have to keep the customer’s complete interest in mind when designing their project.”

