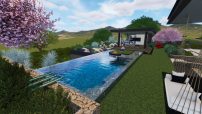MORE INFORMATION
• Painting a Picture
Presenting a design concept is an art and a science. Here, professionals offer advice for helping homeowners visualize the final product.
When it comes to artwork, designers hold a variety of preferences. Some use three-dimensional drawing software while others prefer to create a perspective rendering.
It’s also possible to use a combination approach. Landscape architect and pool builder Michael Logsdon prefers renderings.
However, if the backyard in question is particularly large and complex, with multiple elevations, he might also put his design in a three-dimensional software program so he can show it to customers as a back-up to the rendering.
“Some people don’t need a 3D sketch, but most people can’t visualize from a plan,” says Logsdon, president of Land Design in Boerne, Texas.
Steve Chepurny takes a similar approach. The president and director of sales for Beechwood Landscape Architecture & Construction in Southampton, N.J., generally works from a plan, but sometimes a design has features that can’t be conveyed in a bird’s-eye view. In these cases, he’ll take the extra time to craft a perspective drawing. This gives clients a better sense of the flow and how it will feel to be in the space.
Most designers prefer their drawings in color, but some will use black-and-white. “It doesn’t stick a preconception in their mind of which colors to use,” says Joey Pecoraro, owner/designer for Las Vegas-based Architectural Design Concepts. “If I draw a particular material and they don’t like it, I’m not stuck with that color on the board. I can say, ‘We can go with this color scheme, or here’s another scheme if you like this better.’”
Pecoraro leaves all the drawings in black and white to allow for materials changes down the road. “Six months later I might find another material that works better,” he says.



